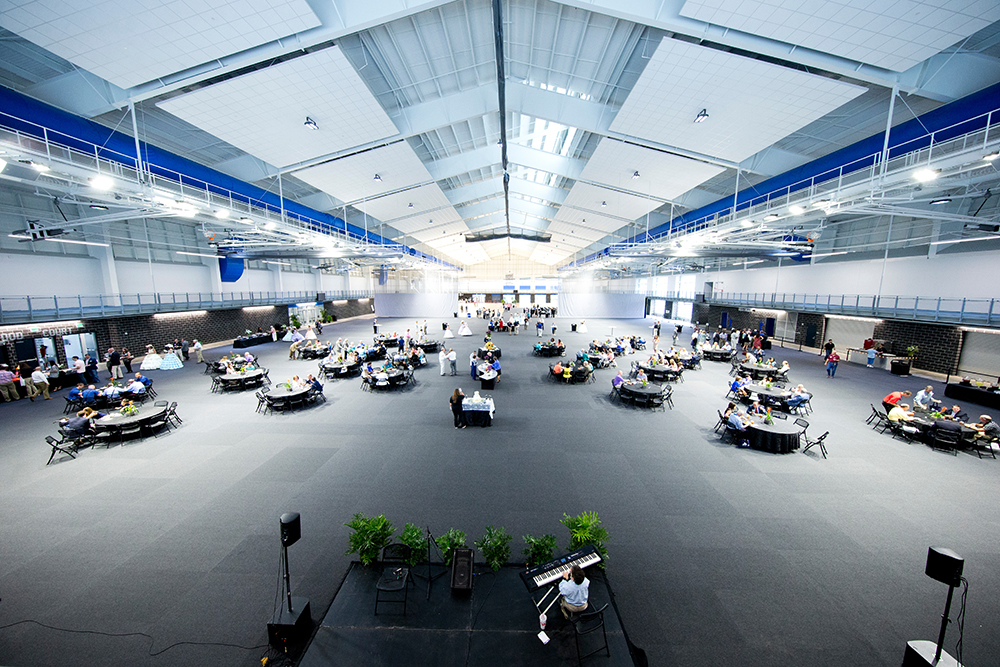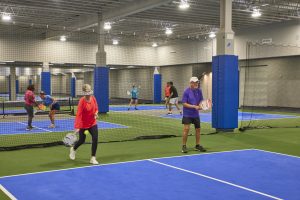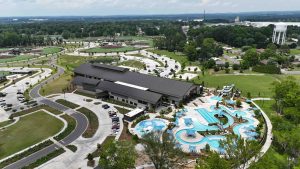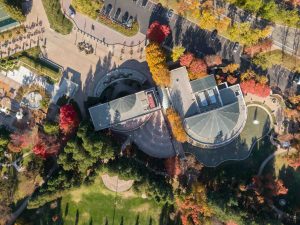Together, we can create your ideal facility.
Guest post written by Cameron Connelly, Content Marketing Intern, The Sports Facilities Companies.
Storage space is something that everyone needs, yet it is often left on the chopping block to make room for revenue generating activities. There are numerous companies that offer solutions to add storage to a location or to maximize the storage capability of an existing youth sports space, but the best way to ensure that your storage needs are met is to consider it during the planning stage of a project. To help you plan for your storage needs, we have compiled storage recommendations based on our experience planning, developing, and managing 100s of indoor sports and recreation facilities. We will be discussing some standards that address the size, location, and design of storage spaces that we have found to be the most effective.
Youth Sports Complex Storage Size
Since every facility is different, both in size and uses, it can be difficult to give an exact measurement for how much storage a facility needs. By comparing recreation centers and sports venues with similar layouts and functions, we have found a few ways of gauging how much space is needed to comfortably store equipment.
For a facility with an indoor basketball/volleyball court, assign 250-350 square feet of storage per basketball court. This size is perfect for storing all the balls and ball racks needed for each sport as well as any tables, chairs, and floor coverings that the venue might keep on hand to transform that space for a dinner event or trade show. Across our facilities, the average amount of storage required in relation to the total square footage of the indoor space is around two percent. This number increases if the facility offers activities that require more equipment, for example a temporary stage for concerts.
Storage Location
Placement for any storage area in your design should be adjacent to your playing or activity spaces. For basketball and volleyball courts, we recommend that the storage area is attached to that space, or as close as possible, with the doors to the storage area lining up directly with the doors to the courts to avoid having any tight turns or obstructions in the travel path. We suggest having two or more storage areas so that even when the rooms are near full capacity it is still possible to access anything that might be needed. With one storage room being close to the basketball/volleyball courts, while the other storage room(s) should be near the area that requires the most storage or that changes the most frequently.
Storage Design
During the design phase, it is important to determine what the true height of your storage spaces are to ensure that there won’t be conflicts with any overhead equipment like HVAC and piping. It is also important to accommodate space for either rolling overhead doors or large double doors with a removable center mullion so that the large items to be stored can easily get in and out of the storage spaces. Much of the storage space will be taken up by the equipment stored and transported on rolling carts, but with the use of shelves and storage racks you can nearly double your usable storage. The only things that should be stored on those shelves or racks would be things that can be easily lifted or taken down from those places. It is vitally important to make sure that the construction of the walls in the storage room can handle the weight of everything that will be stored there plus the added stress that is put on the wall by anything being placed on the nearest edge of the shelf. It is dangerously easy to tip over a bookshelf by putting weight on the outermost edge of the shelves. The same can be true with a shelving or rack system in your storage room so it is important for the safety of anyone using those rooms and the building itself that the walls are built to withstand the load that they will be put under. It is also a good idea to reinforce those walls using concrete, bricks, or a metal kickplate to prevent any damage that might occur when storing or moving large equipment, such as temporary basketball hoops.
There is a surprising number of considerations when designing storage spaces for a youth sports facilities or recreation centers. We hope this information helped you figure out what you need to do to accommodate the needs of your venue. If you have any questions or concerns regarding sports facility design or if you would like to inquire about launching a project, please feel free to contact us at 727-474-3845.






