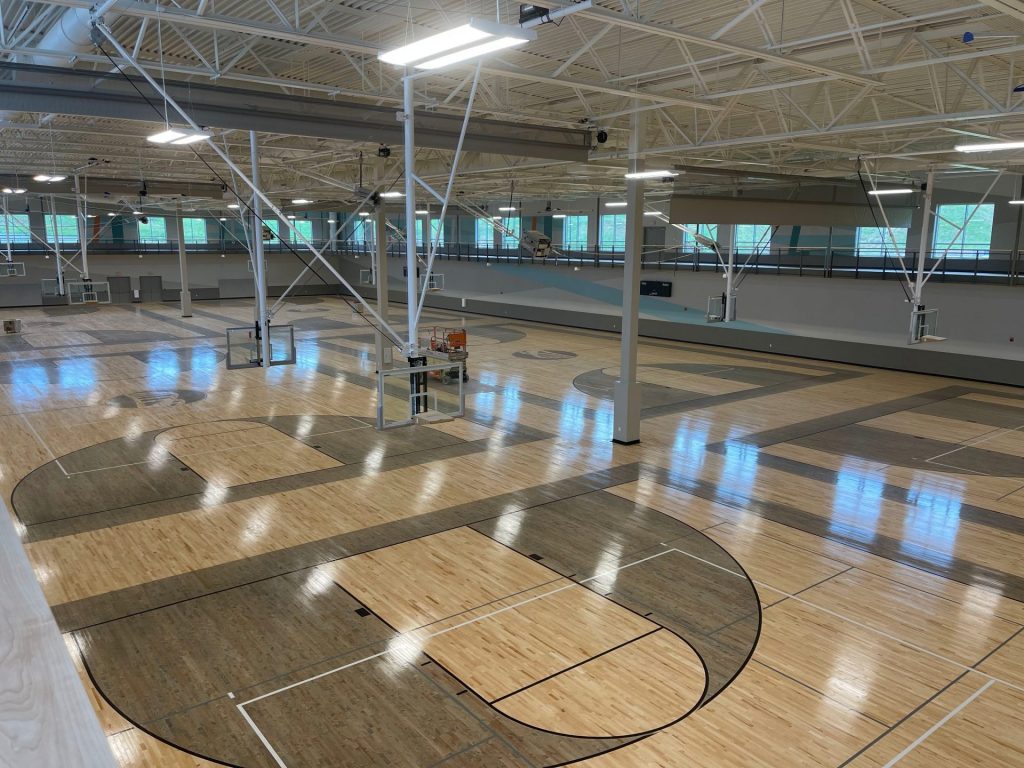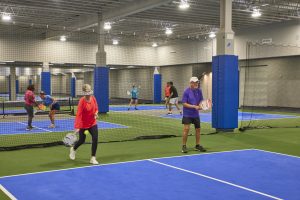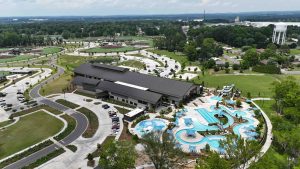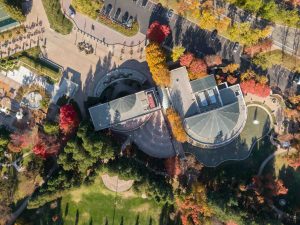Guest post written by Cameron Connelly, Content & Research Coordinator, The Sports Facilities Companies.
The safety of the employees and guests of your sports facility should always be priority number one. And keeping employees and guests safe doesn’t start when the facility opens, it is something that needs to be considered before a facility is even in the design process. There are a number of ways to reconfigure a facility to make it safer once it has already been built. But none of those changes will ever be as effective as a facility that was designed with safety in mind. From the beginning, The Sports Facilities Companies has helped advise and develop facilities in over 2,000 communities across the country. This blog post will cover some best practices that we use and recommendations that can improve the safety of your facility for everyone that uses it.
Parking Lot
Your facility needs to be designed to keep guests safe from the moment they drive onto the property. To do so, we recommend installing enough light poles in the parking lot to properly illuminate the entire area. Shady things happen in shady areas, so make sure that when the sun goes down everything in the parking lot is well lit. We also recommend that your facility install security cameras directly to the light poles instead of on the building itself. Installing the cameras on the poles will increase the coverage of the cameras and reduce the chances of obstructions blocking their view. When considering landscaping in this area, make sure to consider what the mature height of the plants and trees will be so that they don’t interfere with the cameras view.
The number of parking lot entrances and exits is up to you. We recommend that you implement a way to lock down the entrances and exits so that you can control traffic flow if necessary. It is also very important to have a designated drop-off area at the front of the facility and clearly defined pedestrian walkways to minimize the risk of accidents happening on the way to and from the parking lot. When designing a facility, you want to minimize the interactions between cars and pedestrians.
Common Areas
Inside the building it is important to have security cameras pointed at every entrance and exit. If someone commits a crime at your facility you will have videos of them entering and leaving your facility that can be used to identify the individual. There should also be cameras in place in all the places that transactions occur like the concessions area or retail stores, as well as any of the money handling routes between those places and the area where cash is stored at the facility. We also recommend placing the cash register drawer under the counter of the concessions area to avoid the possibility of someone grabbing the drawer and running. The concessions area, the cash storage area, IT rooms, electrical rooms, and any other important areas of the facility should have some sort of access control, like a keypad, at the entrance.
With so many people traveling through the facility, it is best to add some grit to your floors in the pedestrian walking areas using floor mats or a floor coating. Each will help to prevent falls and injuries, but the floor mats will also help keep the floors clean. In the event of an injury, having a central first aid room is helpful for treating small injuries and monitoring any large injuries while waiting for EMS services to arrive. Besides those design features we also suggest that for any large events security should be hired to use metal detector wands on anyone entering the facility. It is also a good idea to hire off-duty police officers to watch over the facility in addition to the security at the entrance.
Courts and Fields
It is also a good idea to install security cameras in your basketball/volleyball court areas. Keep in mind that if your facility has curtains to separate the courts, the cameras’ view will likely be obstructed. If you have court dividers, we recommend you install a camera per court. There should also be an AED installed in the court area that is clearly visible and easily accessible. Make sure to also coordinate with local emergency responders to inform them of the AED location so that they know where it is in case of an emergency. Another important consideration for safety and longevity is maintaining the proper humidity and temperature levels in your court area if the floor surface calls for it. Hardwood floors can buckle and be destroyed and possibly cause injury if too much humidity gets into the wood fibers.
Most court regulations will likely suggest that you leave a minimum of 3 feet of space around each sideline, but we recommend you leave more space to allow athletes enough room to slow down or stop without hitting the wall. Even if the wall is padded a 10-foot runoff is recommended. The same goes for any outdoor fields with fencing around them. Increase the clearance between the sidelines and the fence to avoid any collisions and add padding where there is less than 10 feet of clearance. Just a few extra feet in these areas can prevent injuries in the long run.
Along with these design features, it is important to train your staff not just on how to use the equipment in your facility but also on problems that they should look out and listen for. Many sports facilities these days have basketball hoops and volleyball nets that can lift into the ceiling and recognizing any problems early can make a huge difference in safety and cost.
If you need any help with sports facility design or if you are interested in outsourced management of your sports venue, feel free to contact us or give us a call at (727) 474-3845. We can help you at every step and every stage of the process to make your facility safe and fun for everyone that visits.






