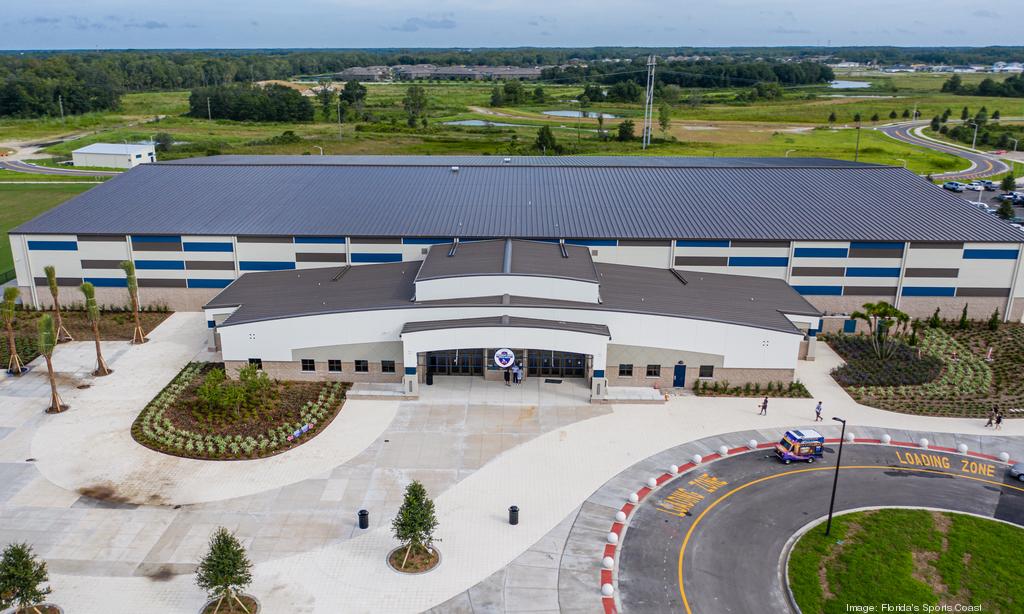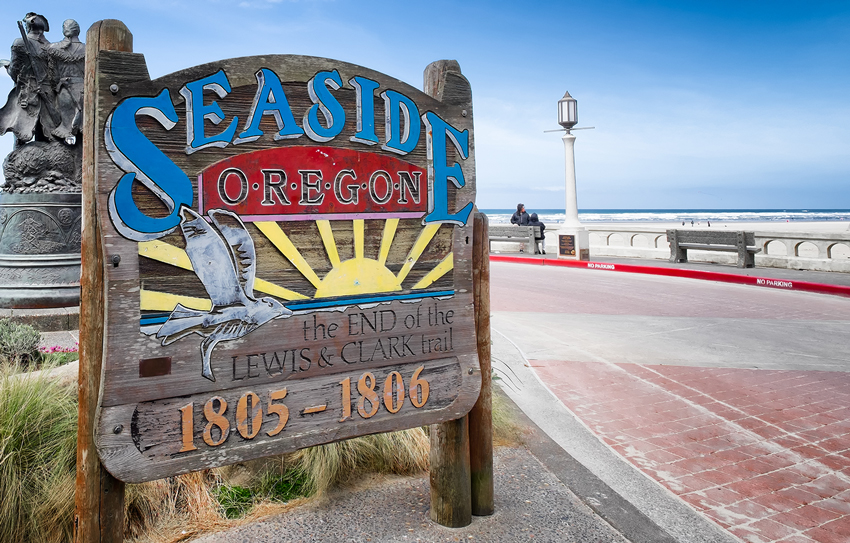Mike Jacob Sports Park in Pima County, AZ, is a vibrant community sports destination offering a diverse range of athletic and recreational opportunities. This well-maintained facility features six lighted softball fields, four sand volleyball courts, and a versatile multi-use field, all designed to accommodate leagues, tournaments, and casual play. Visitors enjoy convenient amenities including playgrounds, concessions, restrooms, and drinking fountains, creating a welcoming environment for families and athletes alike. The park’s spacious layout and quality fields make it an ideal venue for softball, volleyball, baseball, soccer, and more, supporting both competitive and recreational sports throughout the year. With ongoing improvements ensuring safety and enhanced user experience, Mike Jacob Sports Park stands as a premier hub for sports and community engagement in the Tucson area.




